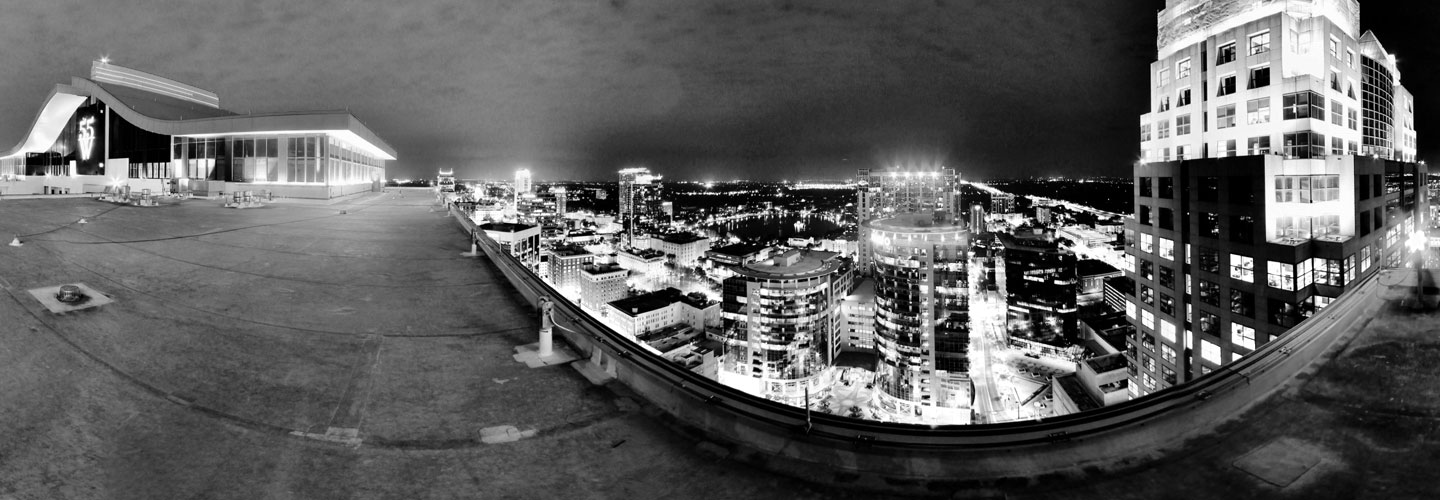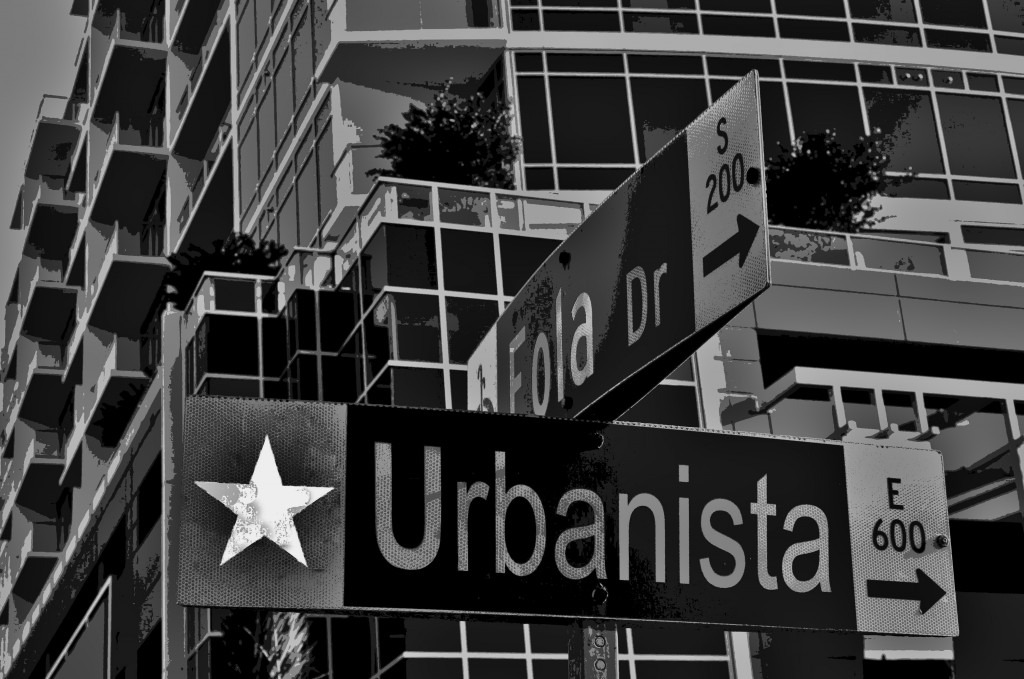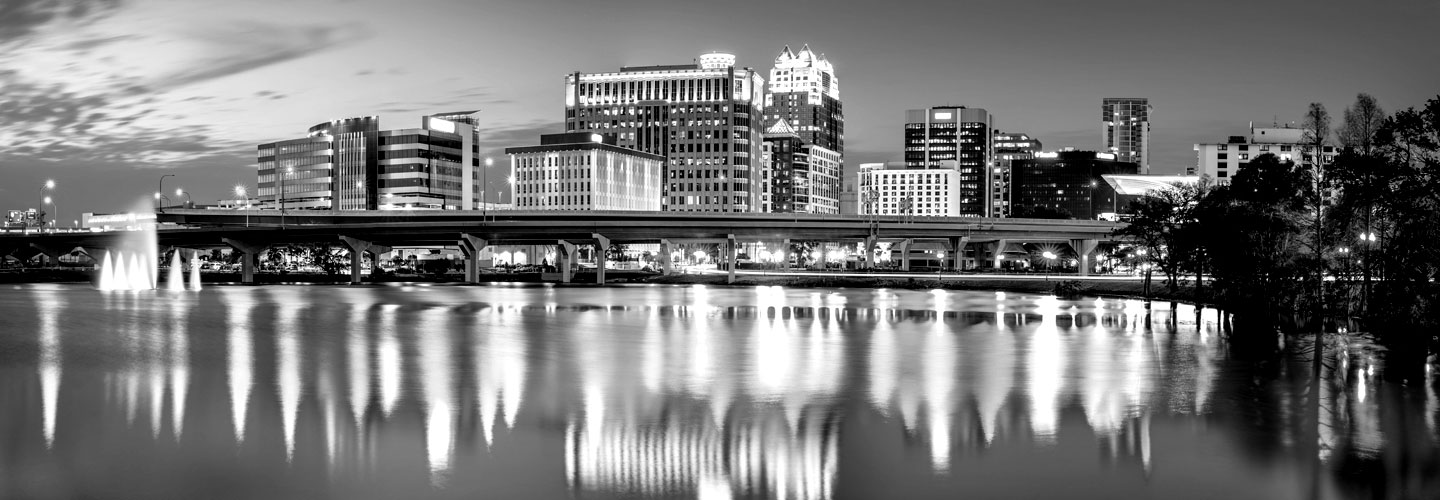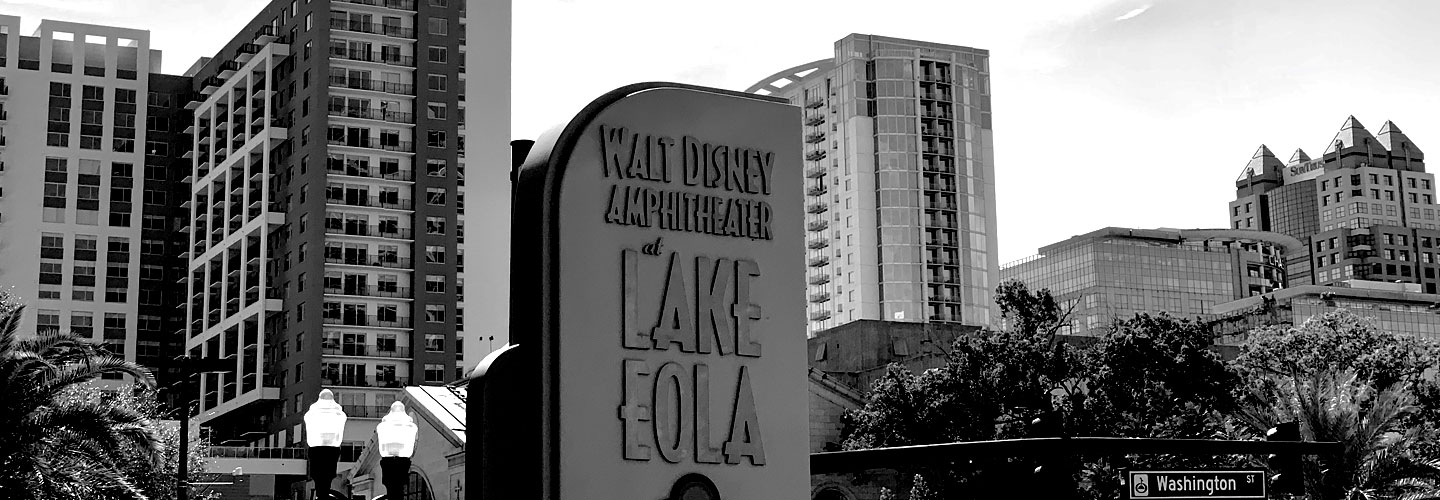Downtown Orlando includes over 40 commercial and residential development projects that have recently been completed or are in the works. The 246-unit Nora luxury apartment and mixed-use project in the Uptown District entered the market in 2015. NORA is located on a 2.5-acre site at the corner of North Orange Avenue and Marks Street in North Quarter neighborhood of downtown Orlando. The development contains 246 one- and two-bedroom, well thought out apartment homes in a 6-story mid-rise building. The project also features a 400 space parking garage, large interior courtyard with pool and landscape features, and 10,000 square feet of neighborhood retail including a restaurant and health club.
The Sevens is a 2.5-acre mixed-use development located within the North Quarter at Orange Avenue and Park Lake Street. The 9-story, $35 million project will include 325 apartment units, a courtyard, a ninth-floor clubhouse and rooftop pool, game room, fitness center, 9,500 square feet of ground-floor retail, and a 606-space integrated parking structure. The project opened in late 2016.
Orlando’s AMWAY Center opened in October 2010 and is home to the Orlando Magic NBA Basketball team. Its location on Church Street in the western part of downtown Orlando was a strategic decision meant to revitalize the Church Street entertainment district. The efforts appear to be working, as several new restaurants and nightclubs have opened in the district.
The Central Florida Sports Commission, in partnership with the University of Central Florida, the city of Orlando and Stetson University, continue to bid and attract a number of upcoming NCAA events. In 2014, the second and third rounds of the NCAA Men’s Basketball Championship hosted in Orlando generated more than 14,000 hotel room nights and more than $12 million in economic impact. Again in 2017, the arena hosted regional rounds of the Division I Men’s Basketball Championship.
The Sports and Entertainment District (SED) within Downtown Orlando’s Parramore district is a proposed 7.82acre mixed-use development located north of the Amway Center. Taking its inspiration from high-profile entertainment venues such as Los Angeles’ L.A. Live, the Magic’s proposed Sports & Entertainment District will feature team headquarters, an expo center (±40,000 square feet), a 250-room hotel, office space, and 250 residential.
January-2019 Description of the Site and Neighborhood Proposed Radisson Blu & Residences Orlando Downtown – Orlando, Florida 32 units with dedicated parking. Orlando Magic’s owners were granted approval for the $200 million entertainment project and demolition on the parcels’ existing structures began in July 2016.
Construction on Orlando’s new Police Department headquarters finished in March 2017, which replaced the former 43-year old station located on the west side of Interstate-4 at South Hughey Avenue and West Central Boulevard. The new $41.5 million facility was constructed by H.J. Construction and included three stories and 96,000 square feet of high-tech and energy efficient features. The new facilities are now located west of Orlando’s CBD in the Parramore district, at the southeast corner of Orange Blossom Trail and South Street. This move also makes way for the Orlando Magic’s planned $200 million entertainment complex north of the AMWAY Center.
The former site of the AMWAY Arena is being transformed into a 68-acre mixed-use, transit-oriented, urban-infill neighborhood known as Creative Village. The vision is for it become home to leading higher education providers high-tech, digital media and creative companies and a diverse mix of students, employees and residents. The city of Orlando entered into a public/private partnership with Creative Village Development, LLC to redevelop the project site. When complete, this neighborhood development will support a diverse mix of uses including 900,000-1,000,000 square feet of office/creative space, 300,000-500,000 square feet of higher education space, 25,000 square feet of K-12 education space, 1,200-1,500 residential units, 125,000-150,000 square feet of retail/commercial space and 150-200 hotel rooms.
In the world of academia, the University of Central Florida (UCF) has added a $75 million Downtown Orlando campus and a $15 million, 1,300-space parking garage to its five-year plan. The new campus will be modeled after Arizona State University’s 27-acre Downtown Phoenix campus, which opened in 2006 and now caters to more than 11,500 students. If UCF’s plan comes to fruition, the campus will house entire academic colleges/departments, as well as 10,000 to 15,000 students and more than 1,000 faculty and staff. The UCF campus will dramatically alter the Downtown Orlando landscape – transforming it from a 12hour business-oriented operation into a 24-hour, seven-days-a-week activity hub. UCF is currently receiving $2 million in state monies each year to plan the new campus. As of June 2018, construction was underway on various components of the complex of the five-story, Dr. Phillips Academic Commons at the southeast corner of Livingston Street and Terry Avenue. A 580-space parking garage is slated to begin summer 2018.
The Citrus Bowl Stadium was built in 1936 and is located west of downtown in an economically depressed neighborhood. Development officials are hopeful that redevelopment will continue to expand west of the AMWAY Center toward the Citrus Bowl. Construction began on the $208 million renovation to the 70,000-seat facility in 2013 and hosted its grand re-opening in downtown Orlando in November 2014. The stadium’s first event was the Florida Blue Florida Classic football game featuring Florida A&M University Rattlers against the Bethune-Cookman University Wildcats. It also temporarily acted as the home stadium for Orlando’s Major League Soccer team, the Orlando City Lions, since it’s inagural game in March 2015, which attracted a record-breaking crowd of 62,510. In May 2016, the stadium was renamed Orlando’s Camping World Stadium and in June 2016, and hosted the 2017 and 2018 NFL Pro Bowl. The Pro Bowl historically brings in more than $25 million in visitor spending and an additional $271 million in publicity value, which will continue to promote Central Florida as a tourism destination. Additionally, the stadium hosted other major events including the 2016 Florida State vs. Ole Miss college football game and will host additional college football kickoff games through 2019. In April 2017, the WrestleMania 33 broke the attendance record for the facility, over 75,000. This major event, among others, generate substantial roomnight demand in the downtown Orlando hotel market.
In February 2017, construction of the Orlando City Stadium was completed following two years of construction. The modern $155 million sporting facility is located along West Church Street in the Parramore neighborhood. The stadium can seat 25,500 people, boasts an impressive JBL Sound System, and features a variety of dining and refreshment options throughout the sporting complex. Additionally, the new stadium is expected to spur new developments in the surrounding area.
Crescent Central Station is a 279-unit luxury apartment complex that opened in November 2015. This initial phase of the $200 million mixed-use development in the Central Business District is the first transit-oriented development (TOD) to be built immediately adjacent to a SunRail commuter station and acts as the “front door” to Orange Avenue and the central SunRail station. It also includes 14,000 square feet of retail, an integrated parking garage, a resort-style pool and rooftop terrace, a two-story fitness center, a public, off-leash dog park, and access to Gertrude’s Walk on the Orlando Urban Trail. Although there is no start date, preliminary phase plans include 15,000 additional square feet of retail space, two office buildings, and an eight-story parking garage. The Apartment complex was sold in early 2016 to and investment group in Connecticut.
Dr. Phillips Center for the Performing Arts is a $425 million development project on a nine-acre site located at Orange Avenue and South Street, across from Orlando City Hall at the core of downtown Orlando. Upon completion, the facility will contain three performance halls with seating capacities of 2,700, 1,700 and 300, respectively. The auditorium venues feature state-of-the-art acoustics and flexible seating configurations. DPAC is also home to the CNL Arts Plaza, which hosts outdoor performances and provides landscaped public gathering spaces. The first phase of the facility officially opened in November 2014. In March 2017, the $237 million second phase expansion commenced, which includes the 1,700-seat Steinmetz Halla 9,000square-foot gathering space for performers and guests called The Green Room, and additional space for backstage operations. Construction is anticipated to be completed in 2020.
The Church Street Plaza commenced construction in late 2017. This large mixed-use development is being marketed as a 28-story tower (25 floors accessible), with 214,800 square feet across seven floors of office space, 5,000 square feet of ground-level retail, 10,000 square feet of meeting space, an eight-story, 180-key AC Hotels by Marriott hotel, and 650-plus parking spaces across a nine-floor garage. The $85 million construction project is currently on pace for completion and occupancy in early 2020 and will be located at the corner of South Street and Garland Avenue, incorporating the Ballroom at Church Street. Of the roughly 215,000 square feet of office, the following tenants have confirmed leases: business consultancy RSM, co-working operator E|SPACES, project architect HuntonBrady, general contractor Austin Commercial, and Lincoln Property. The hotel component of this development is expected to be completed and open in early 2020. The owner of the project is Boston-based Tremont Capital Advisors.
A $42.7 million, 299-unit Artisan 420 East apartment and mixed-use art-themed complex in the trendy Thornton Park district opened in early 2016. The 420 East Building is now home to an expansion of the SNAP! Orlando art foundation, and offers amenities such as a spa, salt-water pool, 9,000 square feet of commercial space with three art galleries, and a three-story parking garage.
Crescent Lucerne is a luxury apartment facility located in the northwest corner of West Gore Street and South Orange Avenue. The project comprises 373 units within two, 5-story buildings, as well as retail space and a parking garage. A 24,000-square-foot grocery store (potentially organic grocer Earth Fare) is planned to anchor the retail, with an additional 7,000 square feet of retail and restaurant space on the ground floor. The $62 million complex will enhance pedestrian connections north into downtown Orlando, offering access to the Dr. Phillips Center for the Performing Arts.
Construction was completed in late 2017 on the 21story, $57-million Citi Tower development containing 235 luxury apartment units, a six-level integrated parking structure, and ground-level retail (see opposite rendering). It is located at the northeast corner of East Church Street and Lake Avenue, two blocks south of Lake Eola. The $90-million, 22-story, Modera Central by Mill Creek recently opened in 2018. This apartment project contains 350 residential units, 13,465 square feet of ground floor retail space, 19,688 square feet of office space dedicated to the University Club, and five floors on integrated parking providing 514 spaces. Amenities include a rooftop pool.
The downtown Orlando area, unlike the larger metropolitan area, is not dominated by theme parks and other leisure tourist attractions.
Three major industry sectors dominate the downtown landscape:
Law and government sector with the courthouse, city and regional government occupying major facilities; • Healthcare with the Florida Hospital Center located north of the downtown CBD and the Orlando Regional Medical Center located south of the CBD; • The “cluster” of digital media companies focused on the video game industry. EA Sports, the highest profile company in this sector has its Orlando facility in Maitland, north of downtown Orlando. However, the University of Central Florida has its Florida Interactive Entertainment Academy and the graduate school of its Center for Emerging Media located in the downtown area. It is estimated that 1,500 companies in this industry are active in the Orlando area with an employment base of 50,000 professionals.
The stage is set for transformation in the downtown CBD with numerous projects coming online or in final development stages. New hotel supply entering or expected to enter in the downtown Orlando market is discussed later in this feasibility study. Several hotel projects have been rumored or are in various stages of planning and development. Due to the nature of hotel real estate development and the current lending environment for new hotel construction, it is impossible to determine with certainty every hotel that will be opened in the future, or what their marketing strategies and effect in the market will be. The economic vitality of the market area and neighborhood surrounding the subject site is an important consideration in forecasting lodging demand and future income potential. Economic and demographic trends that reflect the amount of visitation provide a basis from which to project lodging demand. The purpose of the market area analysis is to review available economic and demographic data to determine whether the local market will undergo economic growth, stabilize, or decline. In addition to predicting the direction of the economy, the rate of change must be quantified. These trends are then correlated based on their propensity to reflect variations in lodging demand, with the objective of forecasting the amount of growth or decline in visitation by individual market segment (e.g., commercial, meeting and group, and leisure).
The market area for a lodging facility is the geographical region where the sources of demand and the competitive supply are located. The subject site is located in the city of Orlando, the county of Orange, and the state of Florida. In addition to being recognized as one of the nation’s foremost vacation destinations, anchored by the formidable Walt Disney World Resort and Universal Orlando, Orlando is also the major center for commerce in the Central Florida region. The Central Florida Research Park, totaling more than 1,000 acres, is ranked as one of the top ten research parks in the nation and is home to over 125 companies. Moreover, the University of Central Florida (UCF) is the second-largest university in the nation, with more than 60,000 students. Orlando’s economic climate is characterized by tourism, healthcare services and research, financial services, and educational institutions.




